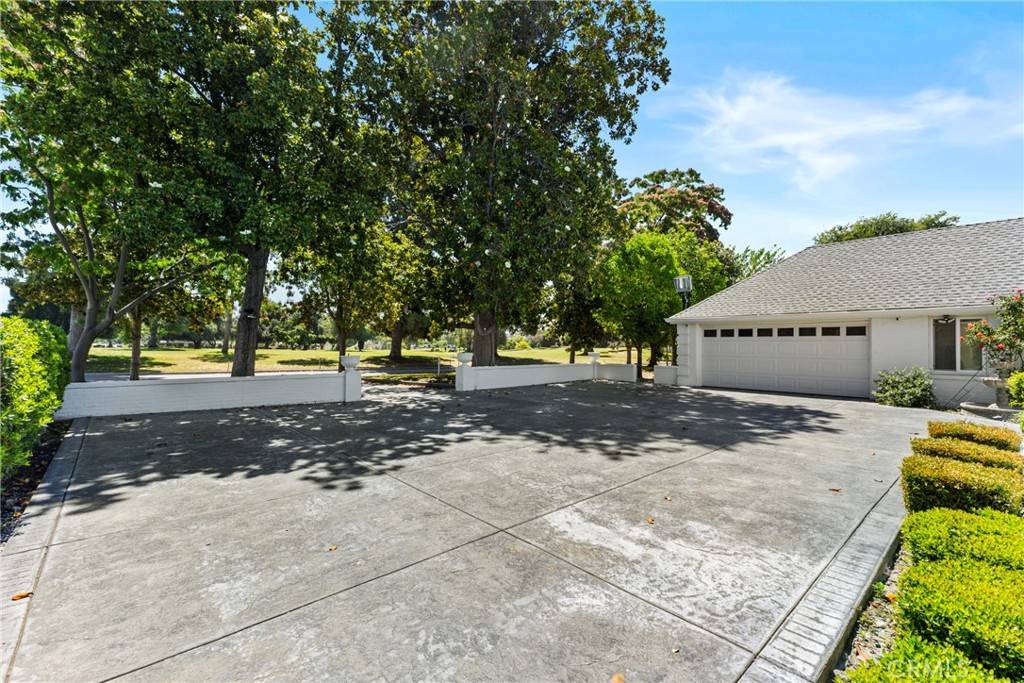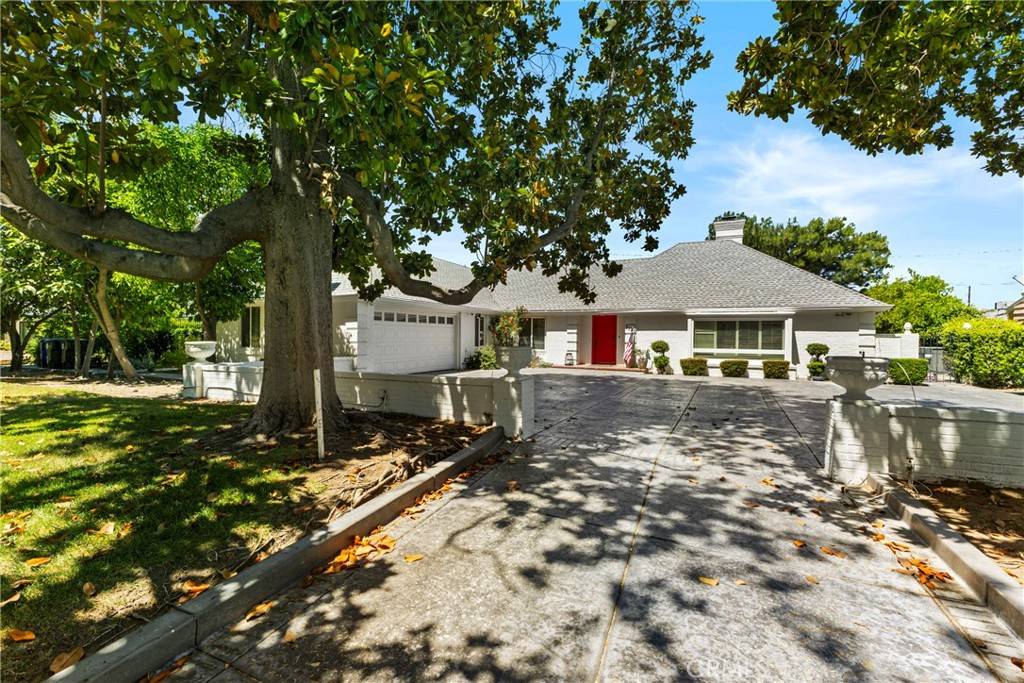3120 Parkside DR San Bernardino, CA 92404
3 Beds
4 Baths
2,783 SqFt
OPEN HOUSE
Sat Jun 21, 12:00pm - 3:00pm
UPDATED:
Key Details
Property Type Single Family Home
Sub Type Single Family Residence
Listing Status Active
Purchase Type For Sale
Square Footage 2,783 sqft
Price per Sqft $273
MLS Listing ID IG25136633
Bedrooms 3
Full Baths 2
Half Baths 1
Three Quarter Bath 1
HOA Y/N No
Year Built 1950
Lot Size 0.348 Acres
Property Sub-Type Single Family Residence
Property Description
Welcome to 3120 Parkside Dr. — a beautifully updated 1950 home that blends timeless character with modern comforts. Boasting 2,783 sq ft of living space on a generous 15,150 sq ft lot, this 3-bedroom, 4-bathroom residence sits directly across from the Arrowhead Country Club, offering stunning golf course and mountain views.
Step through the eye-catching red front door into a bright, welcoming living room with a cozy fireplace and natural light streaming through large windows. Just off the main living area, the formal dining room glows with backyard views, while the kitchen shines with elongated windows that highlight the home's lush outdoor space.
The primary suite is a luxurious retreat featuring a bedroom fireplace, lounge area, walk-in shower, jetted tub, double sink bathroom vanity, dedicated vanity station, and private water closet. One of the bedrooms serves perfectly as a home office or guest suite, featuring its own bathroom, charming bay windows, and direct access to a serene courtyard.
The beautifully remodeled guest bathroom includes a double sink vanity, walk-in shower, and soaking tub. A full laundry room connects to the garage and opens to the pool area for added convenience.
Outside, the expansive backyard is designed for both relaxation and entertainment, featuring a covered patio and a gated pool and spa that offer privacy and safety. Energy efficiency is a bonus with paid-off solar panels, and a security system with cameras adds peace of mind.
Additional highlights include a spacious 2-car garage, an oversized driveway with standout curb appeal, and tasteful updates throughout—all while retaining the charm of its 1950s design.
Location
State CA
County San Bernardino
Area 274 - San Bernardino
Rooms
Main Level Bedrooms 3
Interior
Interior Features Breakfast Bar, Ceiling Fan(s), Crown Molding, Separate/Formal Dining Room, Recessed Lighting, Primary Suite, Walk-In Closet(s)
Heating Central
Cooling Central Air
Flooring Carpet, Laminate, Wood
Fireplaces Type Living Room, Primary Bedroom
Fireplace Yes
Appliance Double Oven, Dishwasher, Disposal, Gas Range, Range Hood
Laundry Inside, Laundry Room
Exterior
Exterior Feature Rain Gutters
Parking Features Direct Access, Door-Single, Driveway, Garage Faces Front, Garage
Garage Spaces 2.0
Carport Spaces 2
Garage Description 2.0
Fence Block
Pool In Ground, Private
Community Features Golf, Sidewalks
View Y/N Yes
View Golf Course
Porch Brick, Covered, Open, Patio
Attached Garage Yes
Total Parking Spaces 4
Private Pool Yes
Building
Lot Description Back Yard, Front Yard
Dwelling Type House
Story 1
Entry Level One
Sewer Public Sewer
Water Public
Level or Stories One
New Construction No
Schools
School District San Bernardino City Unified
Others
Senior Community No
Tax ID 0153142070000
Security Features Closed Circuit Camera(s)
Acceptable Financing Submit
Green/Energy Cert Solar
Listing Terms Submit
Special Listing Condition Standard
Virtual Tour https://www.wellcomemat.com/video/5at95412473d1m76g/IG25136633/







